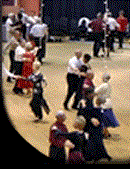Future ICBDA Convention Locations & Space Requirements
2026 – St. George, Utah
Request for Proposal (RFP) – Space, Food, and Sleeping Room Requirements
ICBDA is always searching for more locations to host our annual convention. Moving conventions around the country (West, Central, East) promotes more dancers from all areas to be involved in the organization. The group likes to meet for a five-day convention (one day of meetings and four days of dancing) in early July.
Dance Hall Requirements – The convention requires three dance halls. Ballrooms are normally provided at no cost assuming we meet the room night guarantees. If there are wooden floors in any of the halls, it would be a bonus, but ICBDA has its own wooden dance flooring and sound support company. Unless they have wood floors, these halls must have carpet on which to lay our dance flooring. We typically start laying the flooring early Monday morning and take it up on Sunday-Monday of the following week.
Hall A – Large enough to house 12,000-15,000 square feet of wooden flooring; room for up to 400 chairs around three sides with a stage at the fourth side.
Halls B & C – Large enough to house 8,000-10,000 square feet of wooden flooring; room for approximately 150 to 200 chairs around three sides with a stage on the fourth side.
These halls need to be within close walking distance of hotels and eating establishments, preferably without going through any smoking areas. The location should also be close to a major airport. Most importantly, the temperature in the halls must be able to be maintained at 68 degrees F or less during the day and night for dancing comfort.
Plenty of cold ice water should be readily available in each hall for our dancers all day and evening long.
Food and Meeting Requirements – We hold two committee meetings on the day before we start our convention, both with light refreshments. One is for 15 people (TAC Committee) and is generally held in the morning. The other meeting has about 40 people (Board of Directors) and is usually held in the afternoon after lunch.
In the evening of that first day, there is a reception for first time attendees and their mentors. This is generally attended by 60-90 people, and it might require non-alcoholic beverages.
We host a staff party (~120 people) on the third night of the convention with a cash bar and refreshments.
A one-to-two-hour meeting of all attendees (AGM) is held on the final day of the convention, generally Saturday afternoon. It requires space for approximately 300 attendees in chairs facing a head table of 7-8 people. No food is required for this meeting. It can be held in one of the smaller ballrooms if no other space is available.
Sleeping Rooms Requirements – We normally require approximately 750 room nights at an 80% or less occupancy rate before we are penalized by paying some fee for the ballrooms. These room nights are used over a six-night span. The room rates are negotiated at a reasonable rate for this time of year. We bring in approximately 300-325 dancers depending upon the location of the event (coast or central). A typical room usage is: Monday Night – 45 room nights, Tuesday – Saturday Nights – 140 room nights, although the days of the week can move earlier or later by one day if necessary. A small number of our members arrive a few days early and/or stay a few days late for the convention. These additional room nights should count toward our overall room night obligation.
Recreational Vehicle Sites – We have numerous members who use their RVs at this time of year. If the bidding property owners have an RV site, we can use about 40 hook-ups with approximately 30% requiring the high-power hook-up. We also request these hook-ups be a part of our count on room night usage.
Other Amenities –
- Free Wi-Fi in sleeping rooms
- Waive local visitors bureau and/or daily resort fees
- Free or significantly reduced parking fees
Non-profit Status –
As a 501(c)(3) organization, ICBDA is exempt from paying state or local sales taxes. We will want to know whether the state in which the possible convention site is located waives the sales tax for non-profit organizations upfront or if we would need to file a claim for a refund after the event.
PDF of this RFP document
Revised – October, 2024







